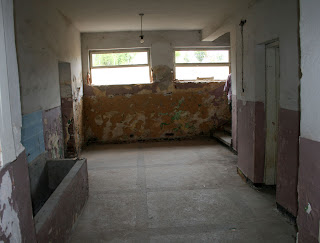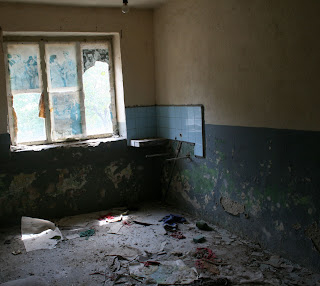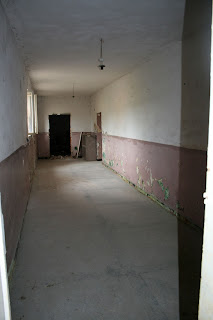This update is mainly pictures and consists of photographs taken during my second architect meeting visit to Bulgaria. I will attempt to describe clearly how you are travelling through the school. If I fail, I'm sorry. I may refer to some rooms with their planned future usage which will become useful when read alongside the blog describing my thoughts for the design.
Anyway, without any further ado....
 |
| The front door, padlocked tight |
 |
| Welcome to the school |
 |
| You enter the school into this little entrance hall |
 |
| This is the ground floor entrance hall with the first door we will go through far left |
 |
| This room hasn't been cleared yet |
 |
| Going through that room you get to this small one |
 |
| Back in the down stairs landing, we're heading through the door to the right |
 |
| The downstairs corridor behind that door |
 |
| The first room off the corridor is a hay store right now |
 |
| At the far end of the corridor is this store room |
 |
| The second room on the right will be the kitchen |
 |
| From the kitchen, this corridor extends.... |
 |
| Off the corridor are four small rooms which will be toilet, shower, wash room and utilities |
 |
| At the far end you turn into the wood store, this wall will have shutters in place of one of the windows |
 |
| The wood store with our next target door on the other side, and a serving hatch through to the next room |
 |
| A glimpse of one of the rooms under the flat roof |
 |
| Looking along the back corridor |
 |
| This is the bottle room, the door to the right of the previous picture |
And there you are. I have walked you through all the rooms downstairs. Next time I'll blog the walk through of upstairs but I don't want to bore you so I'll leave you here.


















Wow. You're very brave to take this on, that looks like a load of work (and how soon can you get rid of that hideous pink they've put on ALL the lower walls?). I know. Colour. Clearly I'm female, but ew! And again with the wow.
ReplyDeleteHAHA well I'll be stripping all the walls and replastering ;) so within the rooms I am renovating first, very soon indeed :)
DeleteI agree regarding the wow though :)
A very interesting walk-through. But it shows what a LOT of work needs to be done.
ReplyDeleteApart from the roof, which is obviously priority no.1, what comes next? The entrance door, the windows.....?
Have you got the plans yet from the architect?
Yeah there is a lot...
DeleteI will be doing a specific blog about this but briefly I am focusing on the winter living area first; so from these pictures the kitchen, that corridor and the wash rooms etc, and getting the shutter in to the wood store room.
Outside of those specific rooms I am getting a quote for re-glazing / replacing with double glazing for all the windows in the whole building and this will also be done in the first year.
Regarding the architect, I haven't had the plans however yesterday I heard that FINALLY she has started work on them!
A very short additional blog post is about to be published celebrating this :D
Okey dokey, have looked at the brief blog and glad to hear that the architect is starting work as promised.
DeleteThanks for the BLOG really interesting project. i guess it's a bit of a bettle now to get parts of the building livable before the Bulgarian winter kicks in. Look forward to your progress reports. - GlynB
ReplyDelete