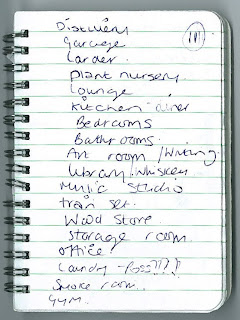The process started immediately we flew back from Bulgaria having viewed the school; it was pretty obvious that, price dependent, we would want to buy it so the first thing J did was write down a list of all the things that we could possibly want to have in a 16 room mansion.
 |
| A list of possible room uses |
Having a list of potential room uses is all well and good but really I needed to have a floor plan; E was fantastic once again and took Bekir and Sally (the two experts who will hopefully be doing my roof) across to the School to get a quote for that work, also doing some basic measurements of each room. She sent me this as a total floor plan and numbered each room off. This is where the "Room 13" appellation came from.
 |
| The floor plan which E drew for me |
My main concern was for warmth; during the winters (which get down to about -15 sometimes) I would want to have a "winter apartment" which was heated which I could keep completely self contained so I never had to go out of the heated zone to reach each room.
After a few thoughts my plan resolved as such: my heated zone would consist of rooms 5, 7, the corridor past 7, 15 and a new room at the end of 16. The other rooms being put into immediate use will be 8, 9 and 10. I would be putting a garage door in the external wall of room 8 which would allow the trucks which bring wood to back right up to the store room.
The main issue with this plan is I would have to put a stairway in from room 5 (kitchen) up to room 15 (living room) so that I could get from the bedroom (room 17 - not on the plans but at the end of room 16) down to the toilet (one of the little rooms in 7) without leaving the heated zone.
 |
| The view from room 17 - the bedroom |
Once I had decided on this I transferred the plan E drew into some floor plan software as an experiment, mainly, but also to capture the thoughts I had developed (including for a guest bedroom as part of the warmed zone by splitting up room 14.
 |
| The floor plan I drew on Sweet Home 3D |
Two room 10s? There's greedy! ;o/ Looking good though! :o)
ReplyDeleteHAHA noone else had noticed that!!!
Deletehow funny :)